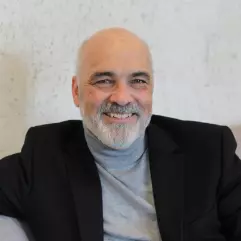
5 Beds
5.5 Baths
5,482 SqFt
5 Beds
5.5 Baths
5,482 SqFt
Key Details
Property Type Single Family Home, Vacant Land
Sub Type Single Family Residence
Listing Status Active
Purchase Type For Sale
Square Footage 5,482 sqft
Price per Sqft $168
Subdivision Rural
MLS Listing ID 225038440
Style Craftsman
Bedrooms 5
Full Baths 5
HOA Y/N No
Year Built 1999
Annual Tax Amount $10,808
Lot Size 1.620 Acres
Lot Dimensions 1.62
Property Sub-Type Single Family Residence
Source Columbus and Central Ohio Regional MLS
Property Description
A grand 2-story foyer sets the tone. The formal dining room is ideal for entertaining, and the great room showcases abundant natural light and a shared gas fireplace with the kitchen. The large kitchen features double ovens, a gas cooktop on the island, extra bar/vegetable sink, extensive cabinetry, generous counter space, and dedicated pantry storage. A spacious sunroom sits just off the kitchen. Patio access is available from both the kitchen and the primary suite. The first-floor laundry includes a closet, cabinets and a sink.
The main-level primary suite features a large private bath and a walk-in closet with built-ins. Upstairs, three additional bedrooms each offer ensuite baths; two include walk-in closets and convenient attic storage. A deep linen closet adds extra space.
The walk-out lower level is perfect for gatherings with a rec room (pool table conveys), a shared fireplace (gas or wood-burning), and a large office with stunning windows. Bedroom five is located here with a step-in closet and private access to a full hall bath. The screened porch is accessible from both the rec room and bedroom.
Additional highlights include flat ceilings, a central vac system, attic fan, refinished wood floors, and freshly cleaned carpets. The home has been deep cleaned and is ready for its next owners. A 3+ car garage provides ample room for vehicles and equipment.
Other info: Roof (2025), 3 HVAC units, Septic pumped May 2025 and a 3-year-old refrigerator.
This property combines privacy, space, and convenience—truly a rare find!
Location
State OH
County Union
Community Rural
Area 1.62
Direction London Ave to Boerger Rd
Rooms
Other Rooms 1st Floor Primary Suite, Dining Room, Eat Space/Kit, 4-season Room - Heated, Great Room, Rec Rm/Bsmt
Basement Walk-Out Access, Full
Dining Room Yes
Interior
Interior Features Central Vacuum, Whirlpool/Tub
Heating Forced Air
Cooling Central Air
Fireplaces Type Wood Burning, Two, Gas Log
Equipment Yes
Fireplace Yes
Laundry 1st Floor Laundry
Exterior
Exterior Feature Waste Tr/Sys
Parking Features Garage Door Opener, Attached Garage, Side Load
Garage Spaces 3.0
Garage Description 3.0
Total Parking Spaces 3
Garage Yes
Building
Lot Description Wooded
Level or Stories Two
Schools
High Schools Marysville Evsd 8002 Uni Co.
School District Marysville Evsd 8002 Uni Co.
Others
Tax ID 29-0030163-0000







