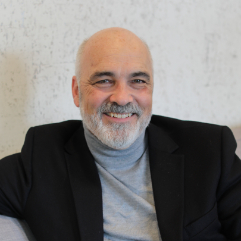
5 Beds
3.5 Baths
3,216 SqFt
5 Beds
3.5 Baths
3,216 SqFt
Key Details
Property Type Single Family Home, Vacant Land
Sub Type Single Family Residence
Listing Status Active
Purchase Type For Sale
Square Footage 3,216 sqft
Price per Sqft $178
MLS Listing ID 225033678
Style Traditional
Bedrooms 5
Full Baths 3
HOA Y/N No
Year Built 1976
Annual Tax Amount $3,097
Lot Size 1.420 Acres
Lot Dimensions 1.42
Property Sub-Type Single Family Residence
Source Columbus and Central Ohio Regional MLS
Property Description
The heart of the home is the beautifully updated kitchen, designed for both function and style. Bathed in natural light from surrounding windows and skylights, the eating area provides an inspiring backdrop for morning coffee or intimate dinners. A chef's dream, the space features granite counters, a gas range, stainless steel appliances, a tile backsplash, and white cabinetry with four glass-front display cabinets that elevate the design.
The inviting family room, complete with a wood-beamed ceiling and a cozy gas fireplace, is perfect for relaxing evenings or sophisticated gatherings. Just beyond, a cedar-lined screened porch offers year-round enjoyment and transitions seamlessly to the expansive paver patio—an ideal setting for outdoor entertaining. A relaxing hot tub provides a private retreat, set against the backdrop of mature trees and landscaped grounds.
The first-floor owner's suite is a serene sanctuary, featuring hardwood floors, generous proportions, and an en suite bath with dual sinks. Upstairs, four additional bedrooms provide comfort and flexibility for family or guests.
Additional highlights include a first-floor laundry, a paver driveway, and an oversized 2-car garage with extensive built-in storage. Every detail of this home has been carefully curated, blending timeless craftsmanship with modern luxury.
This exceptional property offers not only a residence, but a lifestyle—where sophistication meets comfort, and every space invites you to relax, entertain, and enjoy.
Location
State OH
County Madison
Area 1.42
Rooms
Other Rooms 1st Floor Primary Suite, Dining Room, Eat Space/Kit, Family Rm/Non Bsmt, Living Room
Basement Crawl Space
Dining Room Yes
Interior
Heating Forced Air
Cooling Central Air
Fireplaces Type One, Gas Log
Equipment Yes
Fireplace Yes
Laundry 1st Floor Laundry
Exterior
Exterior Feature Hot Tub
Parking Features Garage Door Opener, Attached Garage, Side Load
Garage Spaces 2.0
Garage Description 2.0
Total Parking Spaces 2
Garage Yes
Building
Level or Stories Two
Schools
High Schools London Csd 4903 Mad Co.
School District London Csd 4903 Mad Co.
Others
Tax ID 31-00838.000
Acceptable Financing Conventional
Listing Terms Conventional
Virtual Tour https://media.orangevisuals.com/videos/01991106-cfa4-706b-9eb2-e21f39ffaafc







