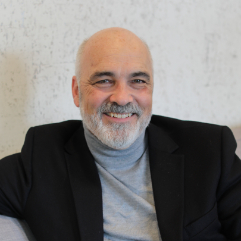
4 Beds
4.5 Baths
4,000 SqFt
4 Beds
4.5 Baths
4,000 SqFt
Key Details
Property Type Single Family Home, Vacant Land
Sub Type Single Family Residence
Listing Status Active
Purchase Type For Sale
Square Footage 4,000 sqft
Price per Sqft $224
Subdivision Hidden Creek At The Darby
MLS Listing ID 225031401
Style Traditional
Bedrooms 4
Full Baths 4
HOA Fees $750/ann
HOA Y/N Yes
Year Built 2015
Annual Tax Amount $10,406
Lot Size 2.130 Acres
Lot Dimensions 2.13
Property Sub-Type Single Family Residence
Source Columbus and Central Ohio Regional MLS
Property Description
Inside, you'll find soaring ceilings, natural light throughout, a cozy gas fireplace, and an open layout perfect for entertaining. The chef's kitchen features granite counters and a large island ideal for holiday hosting and everyday gatherings. Step into the screened-in porch and soak in peaceful pond views and the sounds of wildlife, your own backyard escape.
Upstairs, a private bonus suite over the 3-car garage is ideal for guests, teens, or multigenerational living. The walkout basement adds even more flexibility with a finished living area, one bedroom, half bath, and rough-in plumbing ready for a future shower. Storage abounds, and a brand new tankless water heater (installed 2025) ensures efficient comfort.
Living in Hidden Creek means more than privacy, it means lifestyle. Enjoy miles of walking trails, river access, and the natural beauty of a true retreat community. With every home sitting on 2+ acres and the benefit of lower taxes, this is luxury without compromise.
Washer, dryer, and hot tub convey. Come experience what it feels like to live inside a nature preserve, at 312 Larkspur Drive.
Location
State OH
County Madison
Community Hidden Creek At The Darby
Area 2.13
Direction 70 W take exit 85 toward OH-142/W Jefferson/Plain City, turn left onto Plain City Georgesville Rd, continue on State Route 142 NE, turn right onto Hidden Creek Dr, go for 371 ft., turn right onto Hidden Creek Dr go straight for 0.3 mi, turn left onto Larkspur Dr, arrive at 312 Larkspur Dr
Rooms
Other Rooms 3-season Room, Great Room, Mother-In-Law Suite, Rec Rm/Bsmt
Basement Walk-Out Access, Partial
Dining Room No
Interior
Interior Features Hot Tub, On-Demand Water Heater
Heating Forced Air
Cooling Central Air
Fireplaces Type One, Gas Log
Equipment Yes
Fireplace Yes
Laundry 2nd Floor Laundry
Exterior
Exterior Feature Hot Tub
Parking Features Garage Door Opener, Attached Garage
Garage Spaces 3.0
Garage Description 3.0
Total Parking Spaces 3
Garage Yes
Building
Lot Description Water View, Wooded
Level or Stories Two
Schools
High Schools Jefferson Lsd 4901 Mad Co.
School District Jefferson Lsd 4901 Mad Co.
Others
Tax ID 08-00895.036
Acceptable Financing Conventional
Listing Terms Conventional
Virtual Tour https://visuals.optikoproductions.com/sites/vewxqaa/unbranded







