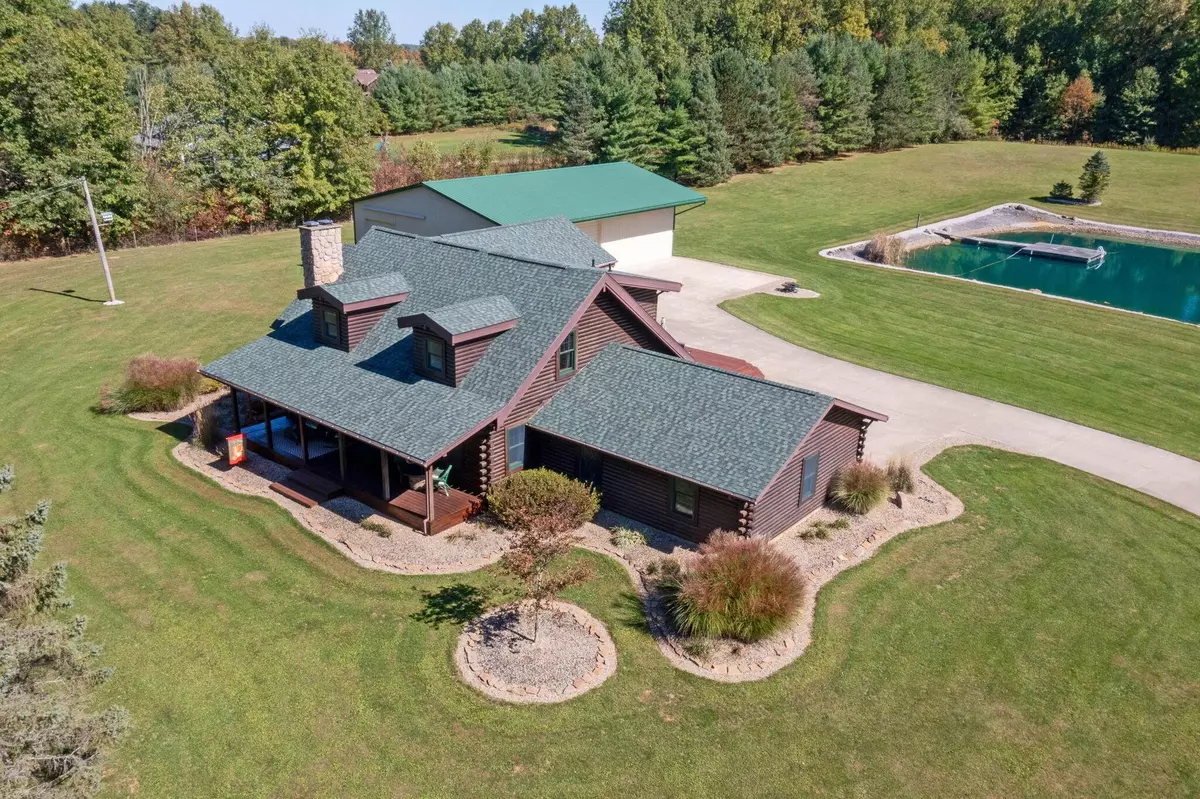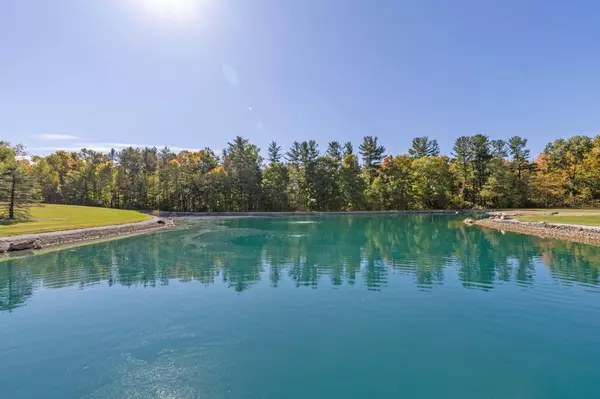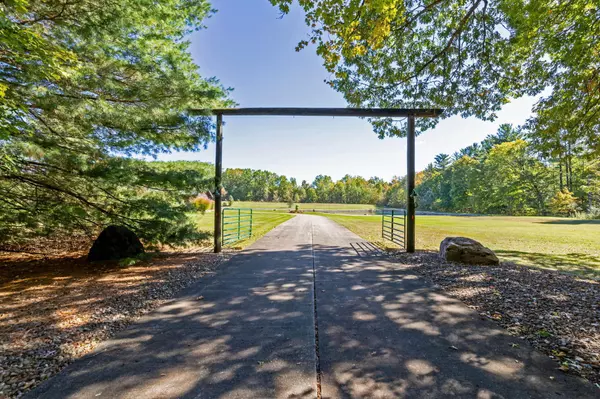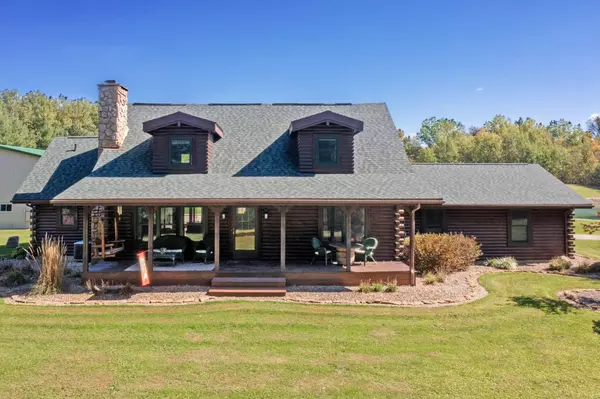
We respect your privacy! Your information WILL NOT BE SHARED, SOLD, or RENTED to anyone, for any reason outside the course of normal real estate exchange. By submitting, you agree to our Terms of Use and Privacy Policy.
$ 585,000
$ 599,900 2.5%
Est. payment | /mo
4 Beds
3 Baths
2,246 SqFt
$ 585,000
$ 599,900 2.5%
Est. payment | /mo
4 Beds
3 Baths
2,246 SqFt
Key Details
Sold Price $585,000
Property Type Single Family Home
Sub Type Single Family Freestanding
Listing Status Sold
Purchase Type For Sale
Square Footage 2,246 sqft
Price per Sqft $260
MLS Listing ID 224036012
Style 2 Story
Bedrooms 4
Full Baths 3
Year Built 1989
Annual Tax Amount $5,645
Lot Size 7.510 Acres
Property Description
Discover your private oasis on 7.5 acres! Features a beautiful pond with a dock. An impressive 60' x 40' outbuilding boasts multiple oversized 12' doors, a concrete floor, separate power and water, a loft, and a finished office/garage equipped with a propane heater and epoxy flooring. The exquisite log home showcases gleaming hardwood floors, soaring ceilings, open floor plan and architectural details. Dream kitchen with large island and commercial refrigerator! Enjoy a spacious loft with a second living area and private balcony overlooking the pond. Choose between two primary suites with attached bathrooms. With main floor laundry and a finished basement featuring two rec rooms, an office, and ample storage, this home is perfect for your lifestyle. Located in Ontario School District!
Location
State OH
County Richland
Area 7.51
Rooms
Dining Room Yes
Interior
Heating Propane
Cooling Central
Fireplaces Type One
Equipment Yes
Exterior
Parking Features Attached Garage, Detached Garage
Garage Spaces 4.0
Garage Description 4.0
Building
Lot Description Pond
Others
Acceptable Financing Other, VA, FHA, Conventional
Listing Terms Other, VA, FHA, Conventional
Listed by Stephanie Webb Keller Williams Legacy Group







